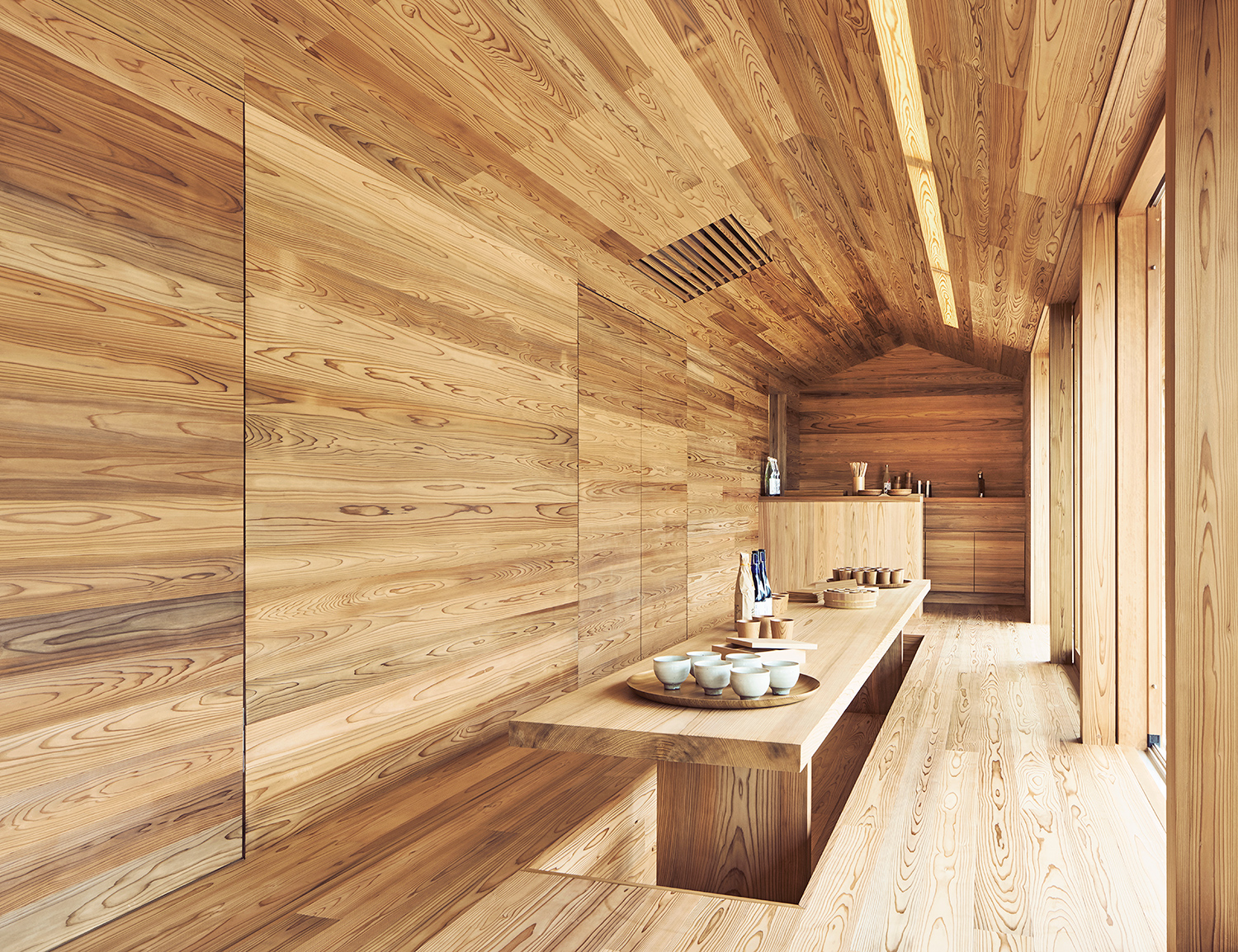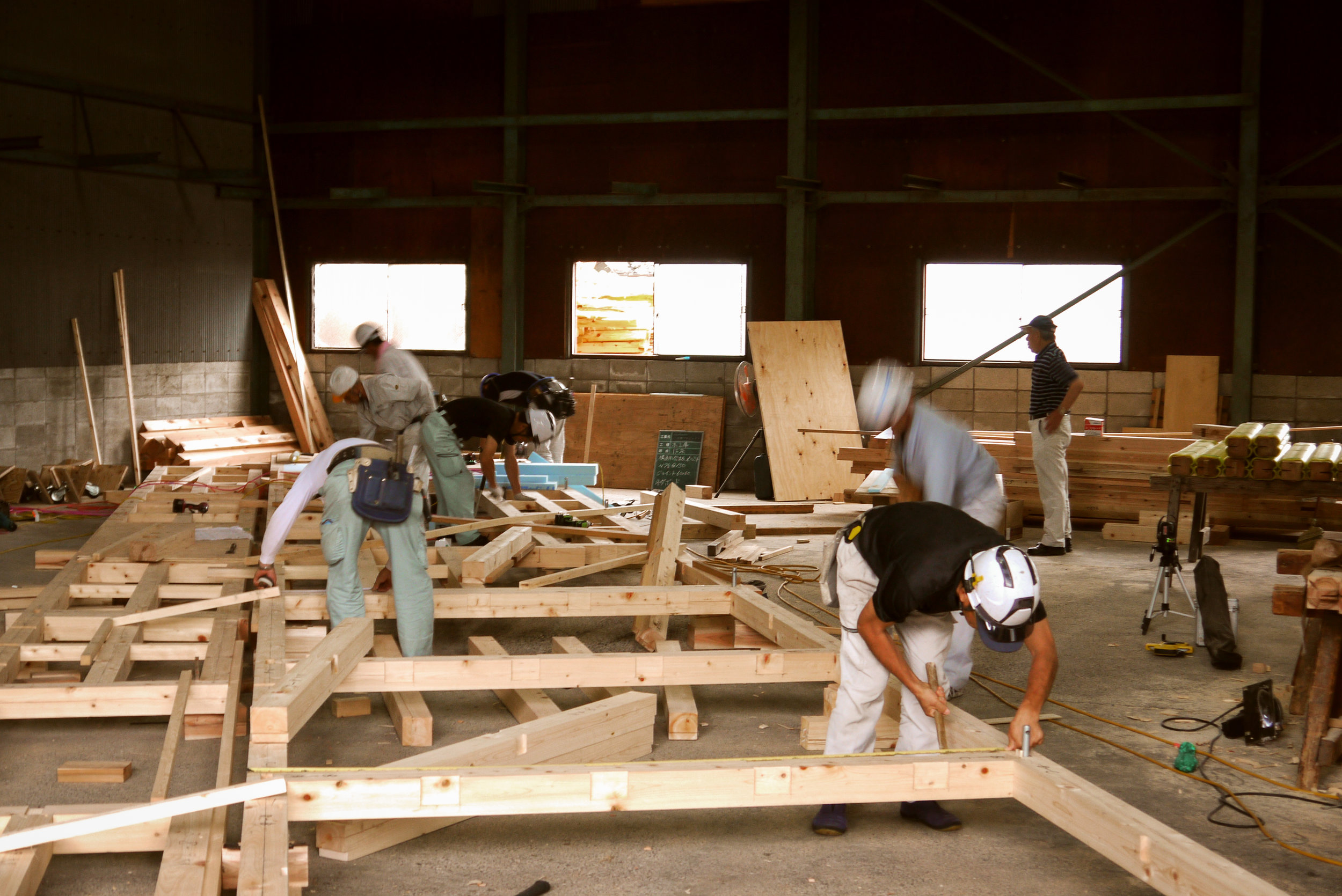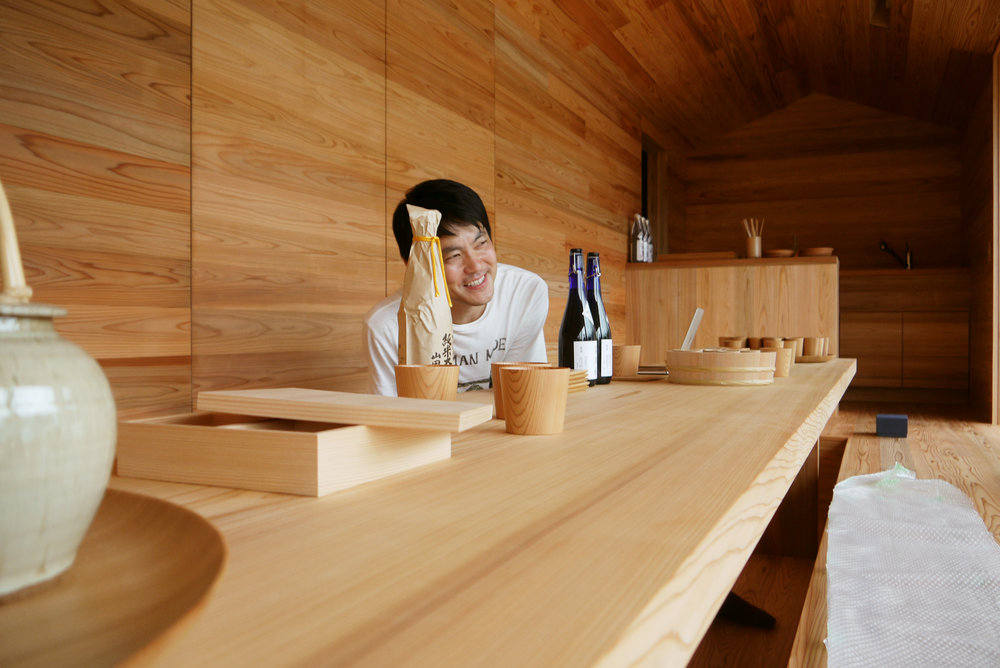
More Than a Building
A building without people is just sculpture. It can be admired and revered but it is hard to love.
In a time of huge technological innovation, construction methodologies allow us to pierce the skies, shape our cities and build grand structures. However, this rarely creates meaningful spaces and often these shining jewels are easily forgotten the moment you leave. To create a strong piece of architecture, spaces should act as vessels which bring people together. In an ever more digitized world, the architect should push to create deeper and more seamless connections with ourselves and others, with the promise of bringing down the barriers that divide communities. In reality, Architecture is where life happens and where communities connect.
The Yoshino House was designed for and with the community. The architectural team worked with the cooperative hosts to hold regular meetings with city officials, neighbors, and other stakeholders to ensure that everyone was engaged.
The architect, Go Hasegawa, selected cedar wood from the surrounding forests as the main material used indoors and out. The trees were identified by the forest guardians, felled by the local woodsmen, and the towns traditional master craftsmen built the home — during this process many, many hands touched this building and Yoshino’s heritage and aesthetic was woven into its architecture.
This sense of place was extended into the design. The steep roof of the dwelling reflects the yamato-mune roofs of traditional houses in the Nara region. Inside the loft, you find two spacious rooms wrapped in local Hinoki cladding. One looks east (the sunrise room), while the other draws your attention west (the sunset room).
“It’s a pathway to get the community to help each other, and it happens to be in the form of architecture.”
While primarily built from cedar, the house includes 28 types of wood from the region. The house’s plan is based on the ancient Japanese concept of engawa, a ledge that extends beyond the border of the house to invite in visitors to engage with the architecture. This public extension of the floor plane blurs the boundary between inside and out, as well as public and private. The first floor is open to the entire community, while the upper floor can house up to seven overnight guests.
Aside from the bedrooms, all rooms were designed to be shared by visitors and community members. The idea is that local residents can use the building to offer cultural experiences and deeply immersive hosting for traveling guests.
“In Japan it is common for buildings to be built for the community, and afterwards people ask “what shall we use this for?”. On this project locals had a say from the beginning. The project was started as a collaboration with Airbnb and the local government joined afterwards. It was a very unusual model of ground up community engagement.”












